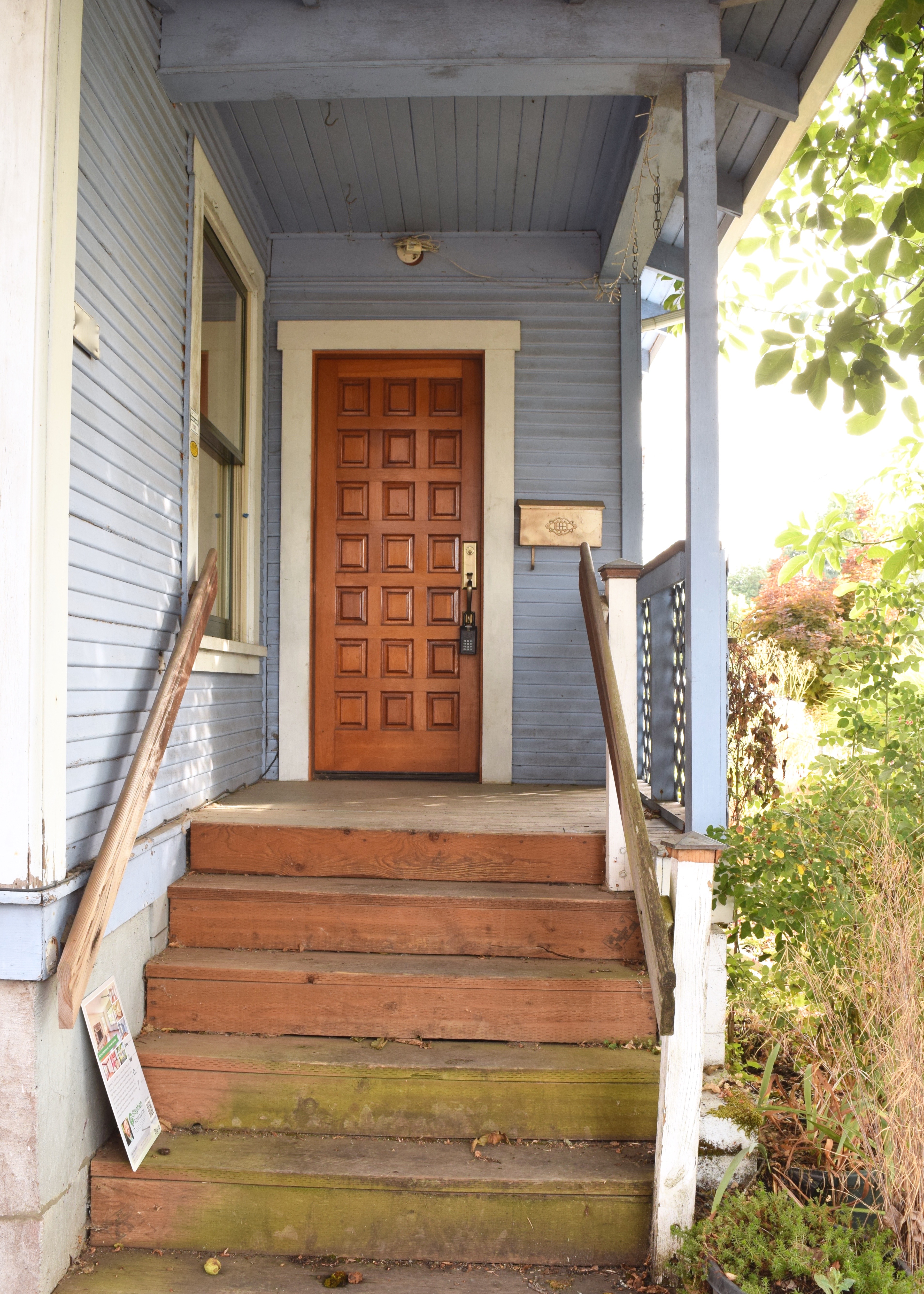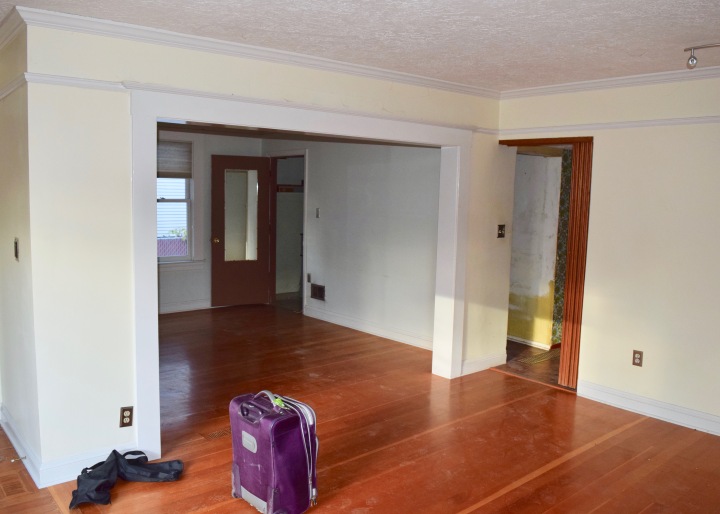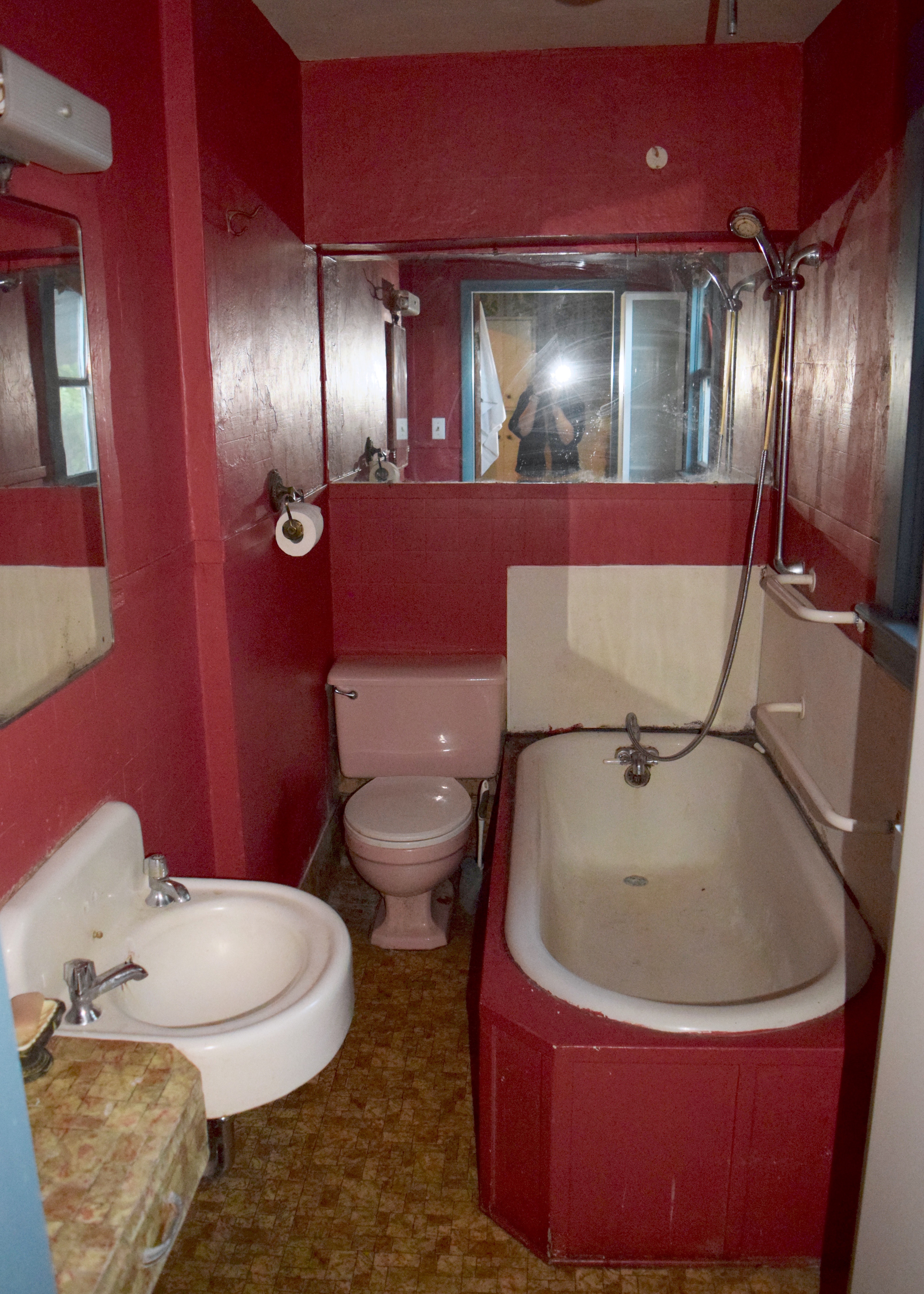Berrybrier was love at first sight for me! When I saw that first picture on Redfin, I knew I was destined to have this place. The creepy bathroom and greasy kitchen were off-putting to many, but I was able to look past those and see the moments of vestigial turn of the century charm! I knew I wanted a house that needed lots of work, that I could make my own, and boy did I find it! I am no where close to finished with this place, but I am chugging along, updating things here and there! This is a good place to check in on the progress and see how things transform!
Front Exterior
This is what the house looked like when I saw it for the first time. Berrybrier was buried behind overgrown plants and painted half blue / half white! In the summer the overgrown plants took over the sidewalk and you could barely see the house (or it’s crumbling paint) in the distance!

Here it is today after a ton of trimming, weeding, and planting, moving the electrical access, adding a new roof and a dormer, a few painting mishaps, replacing the porch lattice with siding, a full new paint job, adding a brick border to the front, and planting a bunch of new shrubs.

I just love the pink color so much! I literally smile every single time I come home and it’s absolutely lovely for telling people how to find the house!

At sunset, the house truly glows. It’s so warm and bright which is perfect in the typically long, grey, and dreary Portland winters.

Left Exterior
This side of the house started out with a broken concrete driveway, a whole lot of electrical wires, a huge pile of firewood, and a barely stable garage. Oh, and some bamboo! UGHH BAMBOO.

It’s looking a lot different now that the wood pile is gone, the electrical wiring rerouted, a new dormer and roof, and the house painted! There’s still plenty to do in the future on the garage and driveway though! And I cannot wait to convert my 100 year old oil burning furnace to a new efficient system and get rid of that pole!

Back Exterior
The back of the house was pretty crazy when I bought Berrybrier. There was roof upon roof back here! The porch off the back stairs ended right at the garage and you could barely slide around to access the backyard. The paint was flaking and the chicken coop was encroaching on the back steps.

It’s looking much brighter and lighter now that the house has been painted, the porch roof and porch demo’ed to expose the original concrete steps, an entirely new roof added, and a good amount of weeding!

Backyard
The yard was an overgrown jungle when I closed on Berrybrier! But hidden in those plants were the brambly bushes that gave this house its name. I was able to eat raspberries and blackberries fresh from the garden when I toured the house. There was an abundance of fresh mint growing and jasmine crept over the neighbor’s fence to make this whole space smell amazing when you walked through!

Front Porch
Before the front porch was dirty and dated. There were Christmas lights plugged in to light the area and a lattice front porch railing. I still loved the little porch though and couldn’t wait to make it my own!

Now the porch is a lot happier looking! I’ve added privacy by replacing the lattice with siding, removed the railing on the house, switched up the lighting, and painted the house. I’ve got big plans ahead to making this spot even more welcoming!

Entry
The entry started out as one of the nicer areas in the house. Wedged in between the dining room and the living room, it’s a small space but had one of the only older light fixtures in the house. I loved the paneled wood door and the fact that there was enough space to have a little storage by the door.

Like most spaces at Berrybrier, this one slowly evolved. After playing around with different furniture, I decided the best thing was to utilize both walls and pack as much storage as possible into this little space. It’s become such a wonderful and functional little room.

Living Room
The living room is one of the original areas that sold me on Berrybrier. I loved the picture molding and open space. The dated looking fireplace was clearly more of a recent addition, but I knew I could make it work until I was really ready to swap it out for something better. Mostly, this room just needed a good coat of paint!

It’s been a slow evolution in this space, but it’s starting to come together!

The first sight of Berrybrier’s interior was pretty rough at first. Everything was dirty!

Now, when you first walk into the house the view is much improved. A coat of paint, a fiddle leaf fig tree, and some curtains really do wonders!

The overall flow between the Living Room and the Dining Room was one of the things that really sold me on this as my home. It’s so functional for entertaining! But it did need a facelift, that’s for sure!

Now things are starting to come along in here and it’s beginning to feel a lot like home! There are still plenty of things to do to whip this room in shape though!

I just can’t wait to get my butt on a nice new sleeper sofa!
The Dining Room
This space opens up to the living room with a huge cased opening, allowing for an open yet separated floor plan which I just loved when I first toured Berrybrier. It’s great for entertaining and hanging out. It’s a large room with a big closet and I have huge dreams of wall to wall built-in bookshelves and a dining room library!

With the help of a couple of family members, this room got a $50 upgrade with a can of paint. Now it’s Benjamin Moore’s New London Burgundy and looking a million times better!

I’m pretty excited about the transformation of this space from dirty & bland to moody & dramatic!

I love the way this deep paint color looks at night when I light candles, it’s so dramatic and romantic! It works really well for a dining room.

The Kitchen
This space was pretty gross when I got the keys to Berrybrier. Grease coated the walls, the cabinets smelled of mildew, and sheet vinyl floor was crumbling in place. The wallpaper screamed out at you when you first walked in! A good cleaning and addition of a stove made this space much more habitable after the first few months, but pretty much everything needed to go.

I knew this kitchen would eventually call for a full gut renovation, but in the meantime, I really wanted a good 5 year Phase 1 kitchen that wouldn’t terrify any children and would be easy to clean! I started off pretty roughly with the job of removing the sheet vinyl flooring which took FAR LONGER than the 2 weekends I thought. Then came time to prep and refinish the original fir floors and I am just ecstatic about how they look now. A few coats of paint on literally everything else, some new mouldings and trimwork, and skimcoated concrete counters transformed the space into a bold and moody kitchen!

The wallpaper in this room really screamed 1970s whereas everything else was more era appropriate to the house. My goal was to take the kitchen back to 1909!

It’s amazing to see the before and afters, everything’s in exactly the same place, just now they’re so much better! You can see more of the reveal (and more before and afters!) here.

Kitchen Bathroom
This was the original main bathroom at the house and boy was it disgusting! Rotting, mildewy, and uncleanable, I could not wait to start demo on this space!

Everything needed to go: the vinyl floor, the tub, the toilet, the MAGENTA walls that were screaming in my face. I did love the vintage sink with the dual faucets, but it’s not the most practical design for washing up, so although I did keep the sink during demo, I wasn’t planning on re-installing it.

A ton of work went into this space starting in October 2017! First we demo’ed the entire space down to the studs, then after electrical and plumbing rough-ins were complete I began work on insulation, then drywall, and tiling the floors with a pretty vintage inspired 1″ hex. A coat of dark green paint (Benjamin Moore’s Forest Floor) made the space feel traditional, yet modern at the same time. I installed the toilet, sink, and antique medicine cabinet in the space and then got bogged down in other projects before coming back to the space a year later to nail down the finishing touches.

It has been such a transformation that really set the tone for the rest of the house. I will forever be on team Green + Brass + Black & White!

Master Bedroom
This space brought back a lot of the old world details that charmed me when I first toured Berrybrier, just in a different palette of colors than I might have picked! The periwinkle walls with white trim and red accent above the picture rail weren’t really working with the yellow bathroom or my beloved floral bedding. If I was going to do it all over again, I’d do a quick renovation in this space to make it feel like a cozy sanctuary from the rest of the renovation. But I didn’t; I prioritized the rest of the house and suffered the consequences!

A coat of green paint at the very end of 2018 helped make this room feel like new. Now if I could just finish off the rest of the space!

Master Bathroom
70’s wall paneling really set the tone for this teensy tiny space when I first bought Berrybrier. This room was only 36″W x 54″D! You could easily wash your hands while sitting on the toilet, and the tight space gave you barely enough space to scootch around the sink!

Renovating the kitchen bathroom gave this room 10″ more space when I modified the wall between them to bring it back to it’s original location. Otherwise, I pretty much ignored this space for almost two years, while still using it daily! The 2019 Spring One Room Challenge provided the final motivation I needed to finish this space. Week by week, I formed my plan, reworked the existing electrical, drywalled, tiled the floors, installed and painted the beadboard, brought in the old toilet and new tiny sink, before finally finishing the space! Now it’s light, bright, and just glows with the most perfect shade of pink in the morning light.

Stairwell
The Stairwell was dark and foreboding at the start. The stairs were filthy, but the stair railing was even worse! It was DISGUSTING, covered in grease and dirt and god knows what. There was only one light fixture in the space at the top of the stairs. If you were on the first floor and it was night, you were walking up the stairs in the dark!

When my electricians came to do some work, the added a new fixture location with a switch rather than pull string. They also added a remote light switch to the bottom of the stairs! No more dark stair navigation at night! After that, a simple coat of paint on the wall, trim, and risers gave this space a much needed refresh.

I’m on the hunt for the perfect 3 panel with half-lite door for the dormer and I need to find a good solution to hide the HVAC which will eventually make this space more complete!
Dormer
This space was originally just simple storage under the eaves of the house, accessed only through a small crawl door at the top of the stairs. The space was large, but tight and dirty and HOT from the sun! There was an abundance of plastic blue taped to the heater vent when I moved in. So many questions.

When I had the roof re-done in September 2017, I drew up plans to turn this space into a dormer for a future bathroom and asked my roofer to construct the space. Weeks later, my roof was complete and there was a huge new space at the top of the stairs!

I kept the space mostly unfinished, slapping up some insulation, and throwing in drywall only to prevent the cats from going into the eaves. It’s completely a mess 99% of the time, and desperately needs a door to hide this! For now, though, this is valuable storage and the window in the dormer brings in lots of light to the stairwell! I’m dreaming of the future bathroom that will be in this space though and I’m gathering all the inspiration!
Front Bedroom
The walls in this room were dirty and crumbly at first, but the space was bright from the western sun. There was something funky going on with the lathe and plaster though and the walls looked scaly! The trim was all rough and chipped and everything needed painting including the wood window which had never even gotten a coat of primer!

The closet in here was really rough as well. The v-groove board had been cut out in several areas and the entire thing was covered with bad patch jobs. The darling flower cut out heating vent stole my heart though and when my sister moved in with me in January 2018, she made this space her own!

Back Bedroom
At first glance, this room looked quite nice when I first bought the house, but then you noticed the faded paint showed the old art locations!

Still, it had good bones, an amazing east facing view of a large variety of flowering and evergreen trees, and a decent closet space.

A quick clean and a coat of paint on the walls rejuvenated this space and made it light and bright; perfect for renting out! Just before handing over the keys to my new roommate, I added some handles to the closet too.

Looking Ahead….
There’s so much left to do, but each project makes such progress, things are constantly transforming around here! Everything I do, I learn something new, which is half the fun of all of this. Keeping the end goal in mind has kept me moving forward and I’m so glad you’re here to tag along for the ride!