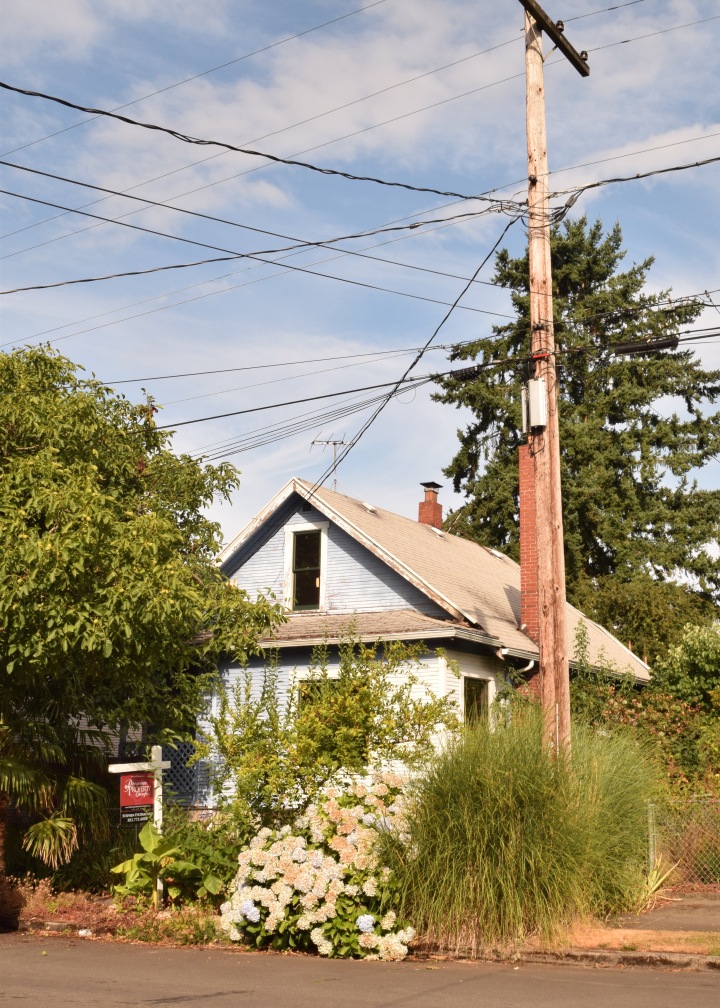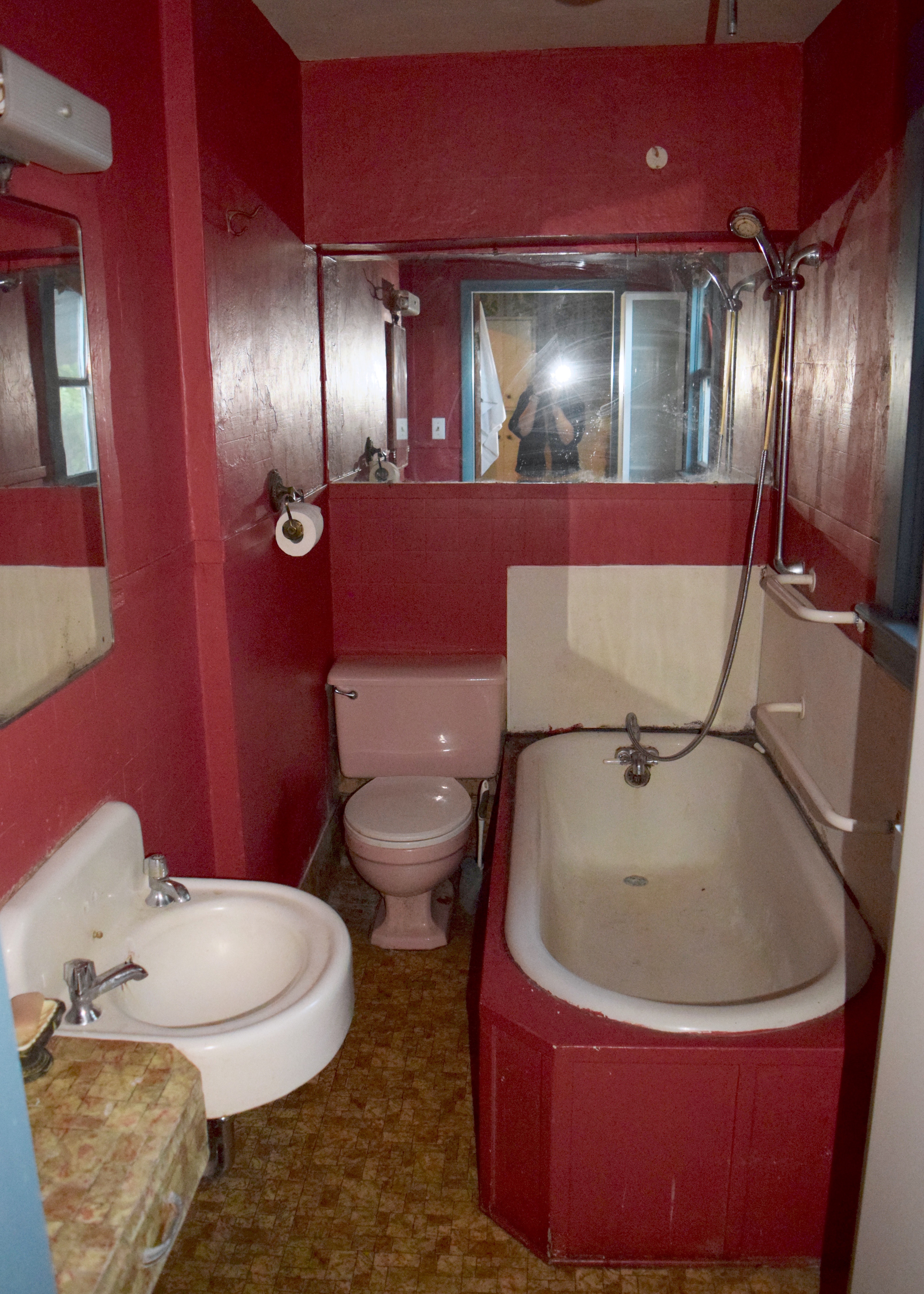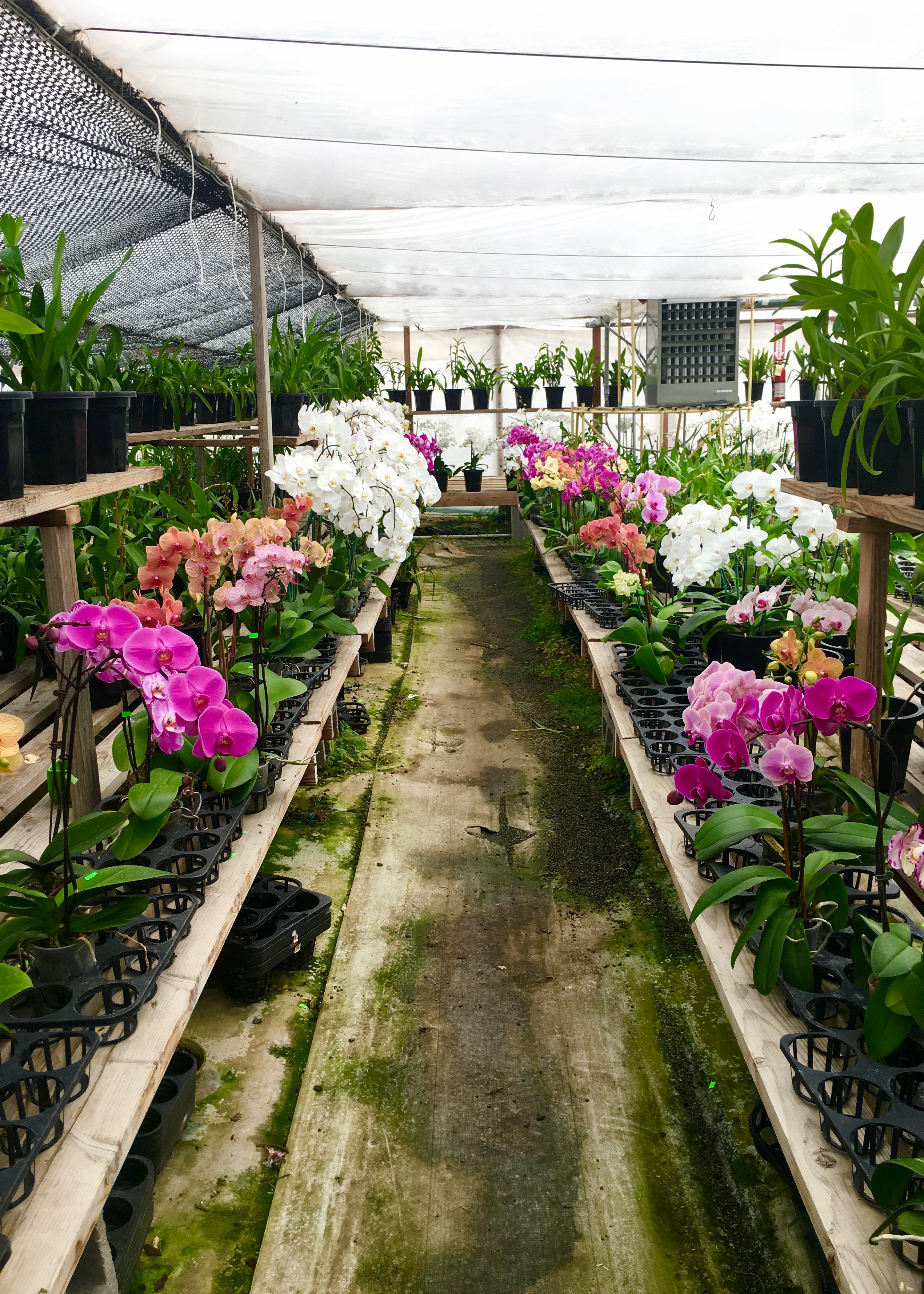
I bought a house! AHHHHHHHHH!! That is the sounds of my brain doing somersaults with my stomach. It’s a lovely feeling. But, truly, this is an incredibly exciting thing I’ve been wanting for a looong time. To have a place of my own feels fantastic! We closed on August 18th and I’ve been up to my ears in dirt, dust, and tools ever since. It’s the best thing ever. I finally feel settled in to my own home and you can bet that I’ll be tearing up DIYing the heck out of this place. In fact, I’ve already gotten started, but before I share that, I’ll give you a look around the place!
This moneypit house is a real fixer-upper and not in a cute Joanna Gains farmhouse-y style. As in, this house needs help. BIG HELP. And I’m here to lend a hand! Pretty much everything needs fixing on this place, and yes I do mean everything. Name something that could need to be repaired on a home and this house needs it. Although to some, that could be completely daunting, I’m just looking forward to many years of projects ahead! Which is excellent considering that’s all I’ll be doing for the next long while.
From the very first moment I saw the first pictures of this house on Redfin, I knew it was my house. I literally gasped aloud and got a strange feeling in my gut. THIS was my house. I knew it. After seven months of looking and putting in offer after offer, I had found the one. It checked all the boxes: pre-1940s, 2+ bedrooms, a big yard, room to grow, good location near shops and restaurants, easy commute, plenty of projects. Y’all are going to think I’m crazy when you get a look at these pictures, but something about this house is just so right. Enough preamble, though! Let’s dive in.
That very first image I ever saw of the house looked something like this one below. Basically, you could tell there was a house and that it was blue, but mostly all you saw was greenery!

At some point, someone really loved this yard and planted tons of wonderful things like walnut trees, redbuds, hydrangeas, asparagus, mint, dill, parsley, fuschias, roses, etc etc etc. That person has not lived in this house for a loooong time though and in the last many years, this yards have become completely overgrown. It’s a mess! But a glorious mess full of glorious surpises like late blooming Magnolia trees and hidden troves of bricks!
You walk to the front door of the house through the driveway, which isn’t ideal, but I’m unlikely to be able to afford to change that any time soon. So everyone who comes over is greeted by the sight of my lovely garage. Don’t mind the doors. That’s just what they look like when they think they’re “closed.”

The garage is basically falling down. But don’t worry, it’s not the garage’s fault. The garage has a terrible parasite: poorly planned additions. Yup, that’s right folks, the garage has not one, not two, but three additions! Awww, bless it’s little heart, it is still hanging in there.
If we walk down the driveway to the back of the house, you get to meet yet another fun add-on: an octagonal deck and it’s multi-material roof. Now this is beauty, ladies and gentleman. Oh and yes, it is also basically falling down.

Does the above picture confuse you a little bit? Here, let me help. This should explain things better…

Still confused? Me too. Let me try to state a few facts to help clarify. The above picture shows two of the garage additions: a workshop and a chicken coop. The structure coming out of the garage is the roof that covers the deck. It’s made of corrugated fiberglass, plywood(??), and a whole lot of screws. The supports for this little DIY roof, descend into the garage and chicken coop roofs, essentially ensuring that all water will collect there and all the things will rot. It’s a fantastic design. Truly, I could not have thought of it myself. The octagonal deck is made of 8 sides of different lengths varying from 15′ to 2′, just because, why not? The stairs of the deck descend into the corner of the garage and end about 4″ from it. As far as I can tell, this is designed specifically so that when you fall down the stairs your skull will crack completely open. That’s just my interpretation though. Also, this deck? Covers seemingly perfect condition original concrete steps. God, I love this house.
On to the backyard. This – and no sarcasm here – is what truly won my heart. This yard is bursting with potential. Potential and a whole lot of berries. On the far right is a huge magnolia tree that provides plenty of shade for a future table and chairs. Beyond that? All berries. Yup that huge mound of greenery is all RASPBERRIES!! AKA the best thing on earth except for chocolate. I spent my time touring this house eating raspberries from the backyard and it was heavenly. I cannot wait until next summer! You can also see a falling down fence, 1940s laundry line, and the huge chicken coop window in this picture. Why your chicken coop needs such a large window is a little beyond me, but I am assuming it’s so your chickens can torture Portland’s raccoons and coyotes.

Here’s another view of the backyard looking towards the front. Here you see a huge rosemary bush, tons and tons of mint, a redbud tree, some parsley, and plenty of bees & butterflies. It’s really gorgeous if you can get past the flaking paint on the house. Yup the house needs painting. And a roof. Somehow I can afford this? I am surprised too. Luckily the windows are all updated! They’re double-paned which is pretty essential here in the Pacific Northwest. They are dark green vinyl exterior, wood interior windows which although it’s not my first choice, I’m pretty happy to have updated windows. I get to pick a really awesome paint color for the house’s siding to coordinate with the hunter green exterior windows and I can paint the inside any thing I want!

Let’s go inside shall we? Here is the foyer! I am obsessed with this multi-paneled door. I think it is absolutely gorgeous and just needs to be sanded down and re-stained a darker walnut tone. That will make it look far less orange and 1980s. The foyer is open to the living room. Originally, this part of the house was an exterior porch that was converted into living space in the earlier part of the century. You can see the transition of the flooring. When they enclosed the porch they decided to keep the downward slope of the floor (that all porches have for drainage). That, my friends, is called “character.” The light fixture is kind of hideous, but also weird and beautiful, so I’m keeping it. The opening on the right to the dining room.

The floors in the house are softwood – fir. They’re gorgeous and miraculously in good shape! The living room is relatively spacious and gets great light through south and west facing windows. The fireplace is an “update” from the 1960s or maybe 1970s. I’ll be completely reworking it down the line, but for now, it’s a functional fireplace! Which means s’mores! And fire! The pyro in me is just too pleased.

This picture explains some of the flow of the house too. Standing in the corner of the room by the fireplace you can look out of the big front window to the front jungle yard and almost see the front door tucked in the niche in the corner. The dining room opens to the living room and you can almost see it on the right.

The dining room is a little less bright since it has more northern light, but it’s a great size and fits my round table with room to grow. There is also a closet which we can’t close the door to, because it gets stuck shut. Which it is right now. Stuck shut, I mean. Just add that to my to do list, mmkay, thanks! Shout out to my dad about to walk up the front steps carrying tools though!

Next you go through this teeny hall that has the basement door on one side and this strange hall to the lower floor bedroom on the other side. This is from the end of the hall looking towards the living room. The ceiling in the hall here drops lower because of the stairs. This lovely accordion door could be closed if you wanted to hide the kitchen from view. But yeah, that door already bit the dust. No thanks, accordion door!

The weird little hall to the bedroom is kinda gross, but there’s a big closet at the end. This will end up being my closet because there isn’t actually a closet in the lower floor bedroom. PFffft. Closets. Whatever. So last year.

The lower floor bedroom will end up being my bedroom. The other two I will be renting out. This room has nice high ceilings, picture railing, and northern light (good for sleeping). It also has a 24″ wide door to Portland’s smallest powder room.

If you ever wanted to wash your hands while peeing, this bathroom is for you. Your knees literally tuck right under the wall mounted sink. In a bathroom this small, you’d better add 1970’s faux-paneling though. That’s the cherry on top. Truly, it’s precious, vct flooring and all. Plus look! The previous owner left us toilet paper.

Let’s go into the kitchen. Look at these cabinets! The wallpaper! The old cast iron sink! This room is pretty dim from the roof that’s over the back deck, but I have a quick fix for that. It’s called demo. I wanted to try to keep these cabinets, they’re not in bad shape at all! Two weeks into the house, and I’m not positive they’re salvageable though. The flooring in this room though? The exact same as what my Oma had in her kitchen!

Here’s a shot of the room that helps with layout. I took this standing on the landing of the stairs that lead to the upper level of the house. Look how cute the glass cabinets are though! SO MUCH POTENTIAL!

This is one of my favorite details of the house. a little paint, a little crown moulding, and these will be cute cute cute!

But why talk about the cute when we can talk about the ugly? Let’s go into the bathroom! Space planning these bathrooms was an issue. They’re also located in part of the house that was originally the back porch and it’s only about 54″ wide. So clearly you should put a ginormous bathtub in there, slap sheet vinyl on the floor AND the vanity, paint the walls dark magenta, and buy a pink toilet to match. It’s only right!

Okay, let’s move on. The stairs! They’re not so bad! I mean the railing is black because it’s apparently NEVER been cleaned, but other than that, they’re quite pretty and not super narrow like most added to this era of home.

The bedrooms on the second level are both under the eaves and just so cute. They both get fantastic light and are super cozy. And by cozy, I mean hot as balls right now, but you get the picture. The plaster is looking not so great on that back wall because someone plastered over wallpaper, because… well I’ve already said it.

The closets in this room are a little funky, but that’s just vintage. A little rehab-ing and it will be completely adorable. Look at the gorgeous door though! Five panels!!!! I love it, love it, love it. Also the daisy flower heat register? THERE IS NOTHING MORE CHARMING.

The other bedroom is where I am currently sweating sleeping, because I’ve given the lower floor bedroom to my parents who are helping me jump start the renovations on this place. Yay! Parents! The closet in here is a little more spacious and a little less funky. The room is a sweat sweet blue color that will be great in the fall or whenever Oregon decides to no longer be 100+ degrees. It’s just a tad hot at the moment. But my tried and true method of sleeping with a washcloth full of ice is doing the trick.

And that’s it! That’s the house! I can’t wait to share all that I’ve been up to in the last few weeks and all that I’ve been dreaming about starting in the months to come. Get ready for oversharing and lots of learning experiences. Like this one for instance: I recently learned that I look like this after spending 3 hours moving bricks in 100° heat.

I promise, give me a few months and this house will be almost as beautiful as that face. If that’s even possible. And if the spiders I keep finding EVERYWHERE don’t eat me first. Only time will tell!
Oh! And I named the house. Or I named the property. I am a total nerd, but I’ve always loved when people named their homes. This place is officially named Berrybrier. I’ll get into all the reasons later, but a good part of the origin starts with that out of control raspberry bush in the backyard!
So what do you think? Am I totally crazy, in over my head? Probably. Did you buy a fixer upper? Have tips for laying brick patios? What is your house called?



































