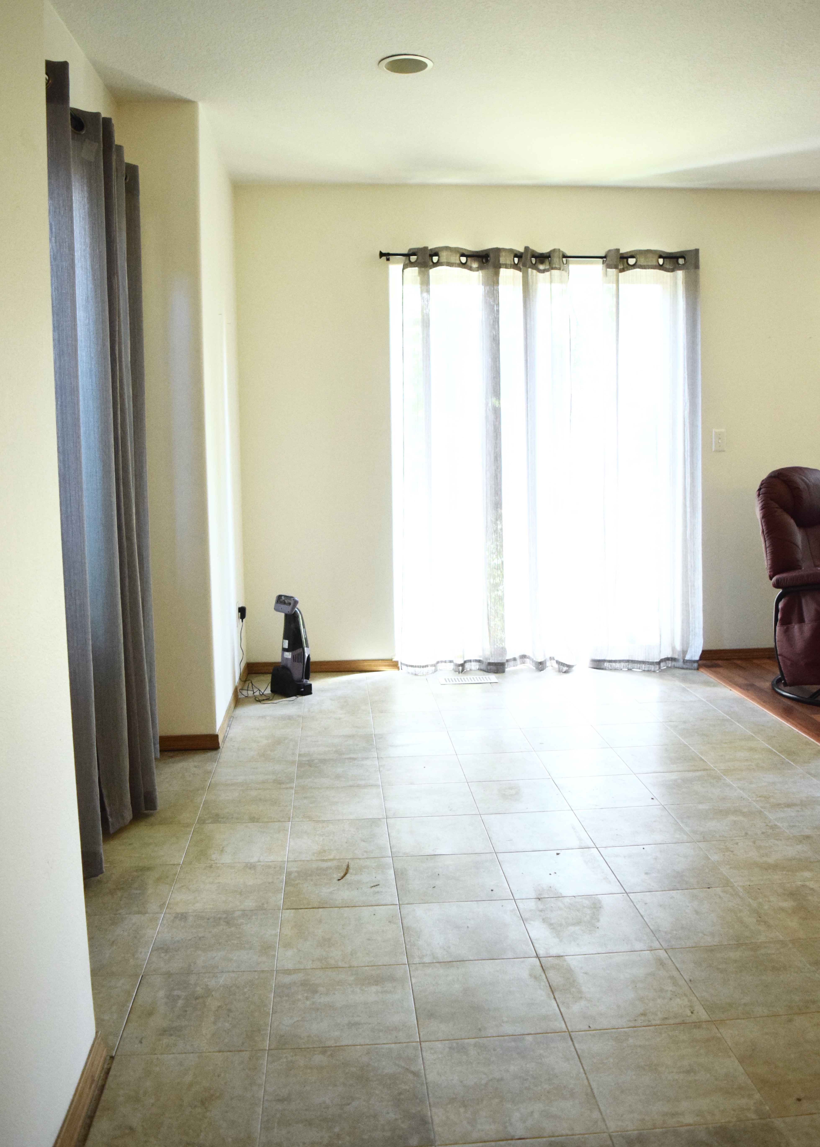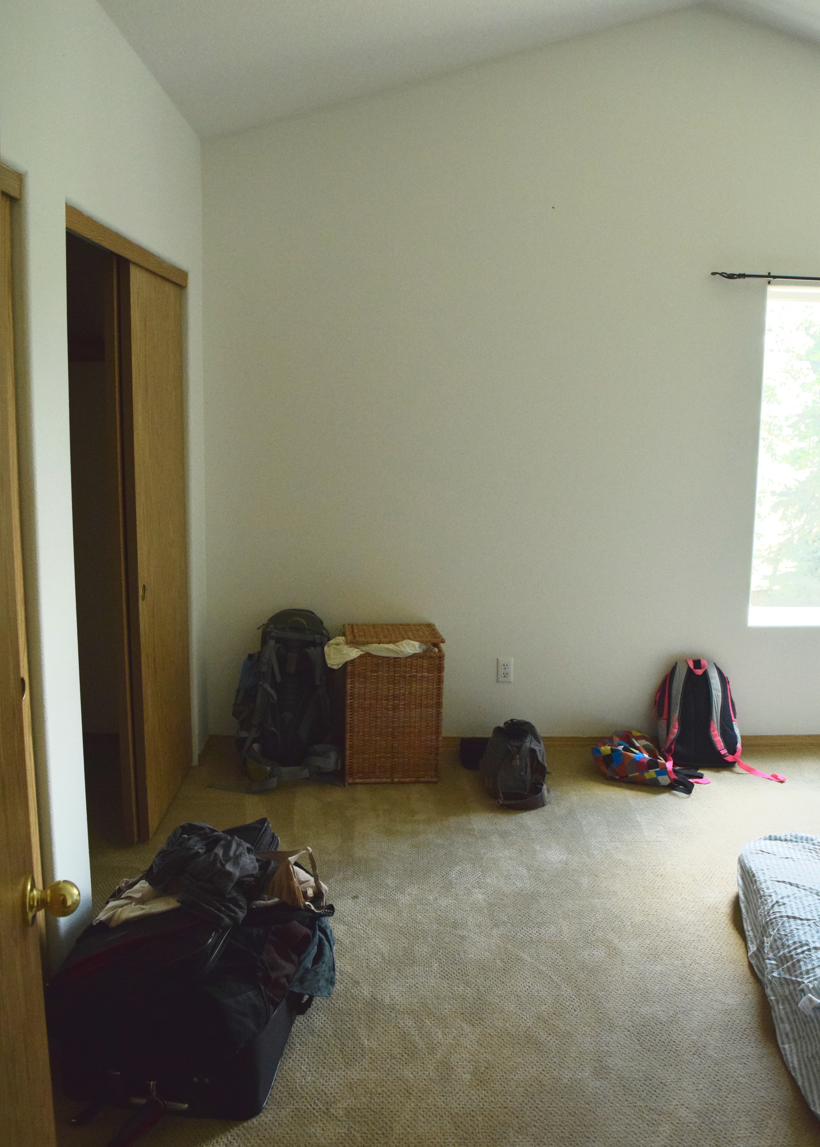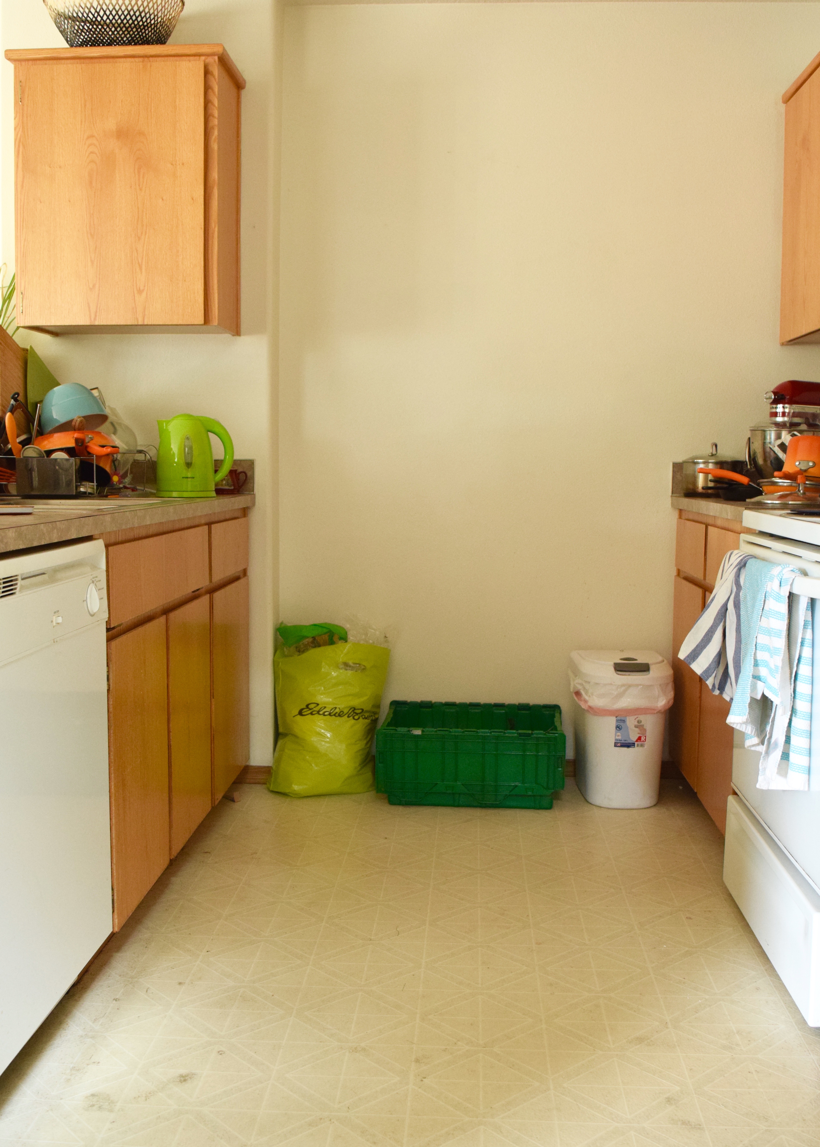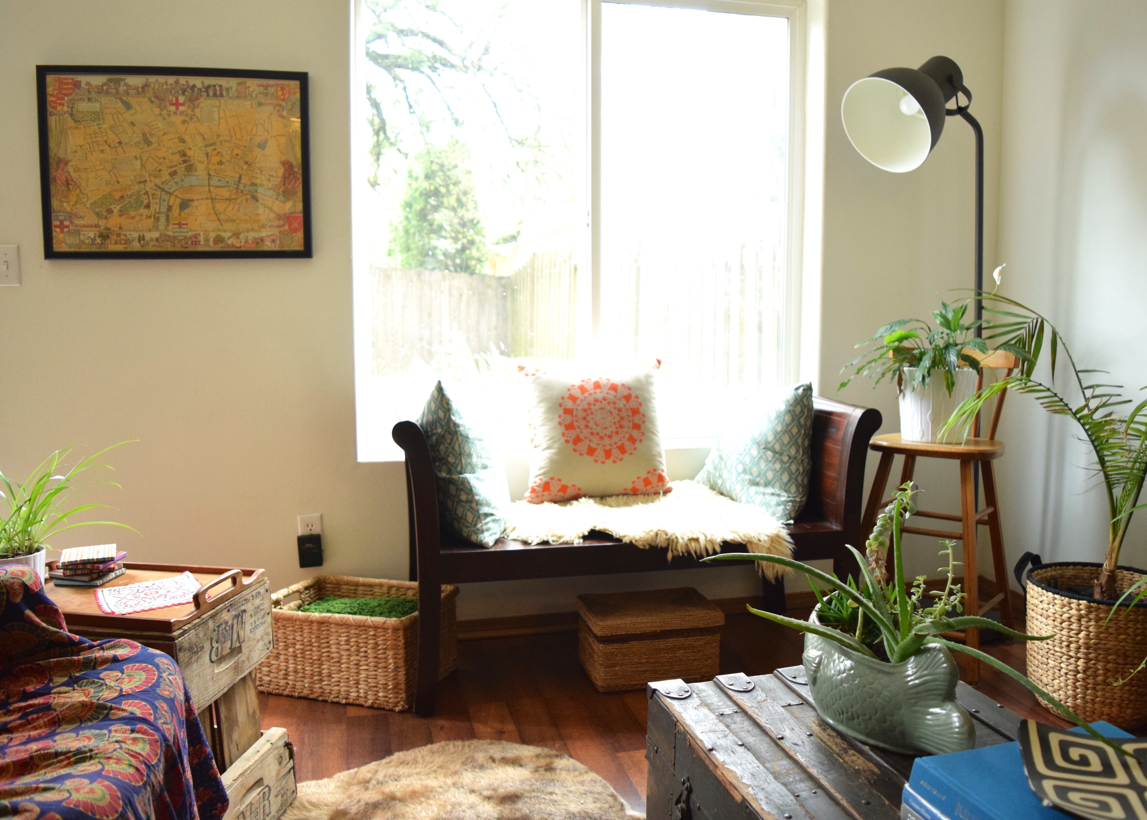
Get ready to dive in! I am really excited to jump into my new house in Portland. There are lots of budget and rental friendly upgrades to be made here. The layout of the space is great and allows lots of flexibility. You probably saw the beginnings last week in the video house tour I shared. Here are the first pictures of the space right when we moved in. I’m talking the day after the first night we slept here. Prepare for some crazy, for boxes, and cleaning supplies, and general dirtiness. Get pumped for a brain dump of ideas that may or may not manifest! Deep breath. Ready? Let’s go.
When you come into the house through the front door, there is a decent sized entry area. The space opens up into the hall with a small nook immediately to your left. This entry area gets no natural light unless the door is open. The door on the right in the below image is a coat closet. Which makes me feel fancy! Somewhere to hang coats that’s not my bedroom? How novel! You can see someone put a cheap, tape on mirror on the door. I had begun ripping that down before even snapping this pic. One of the weird things about the house is all of the flooring transitions. The entry is sheet vinyl, the hall is luxury vinyl tile and the closet is carpet. The sheet vinyl is original and a previous tenant decided to rip out the carpet that covered the rest of the main space about 5 years ago, replacing it with the LVT. Apparently he decided to leave carpet in the closet. And to leave the carpet sticking out about 1.5 inches from the closet. Picture me rubbing my temples and sighing. That I need to fix. I’d love to get a carpet to help disguise the sheet vinyl in the entry as well and smooth the flooring transition. There’s a boob light in here and I believe that box on the wall is the doorbell.

The little nook is immediately to the left of the door and is recessed back just a couple of feet. The wall on the right is the wall with the entry door. The back wall of the nook unfortunately has an electrical panel on it. I’m considering a few ways to hide it. I have a large 36″wide mirror I’ll be hanging here which will cover half of the panel. Maybe I’ll paint the wall a deep shade of green or even black so the panel recedes into the darkness hiding it from view. Right now, I’d just love to have some sort of console table to stick the mail on and an ottoman to sit on when I put on my shoes. We don’t wear shoes throughout the rest of the house and I have no talent for balancing on one foot while slipping the other into a boot. So really the lack of an ottoman is a safety hazard. Multiple times I’ve slipped on shoes, walked the half-block to the bus and tied the shoes on my way into work. I’m just classy like that.

Once you come inside the house you’re greeted by a long skinny hallway with lots and lots of doors. The first door on the left is the coat closet, the second door (the pocket door) on the left is a little half bath, and the third door on the left (the bifold doors) is the laundry. On the right is the entry to the garage which has helped to shape this funny architectural foot print. At the far end you can see the slider door to the backyard.

The half bath is a pretty decent size. There’s a nice big window which provides plenty of natural light (something lacking in this home!). The toilet seat has got to go though. I can only take so much faux wood! The sheet vinyl floor has water damage stains which will hopefully disappear under a small rug. The blinds work great though.

The other side of the powder room has a pretty big built-in vanity. Excuse the mop, again we were cleaning everything! The towel ring is well located and I don’t mind the Hollywood lights above the mirror. The vanity top is green laminate that I can definitely make work. A little art and a rug and this room will be pretty much complete.

Further down the hall we have the laundry nook. Three cheers for on site laundry!! Lugging clothes around is not my favorite. The laundry came with a small shelf which I’ll probably replace with two more sturdy ones; this guy is bowing pretty badly at the center. The washing machine is being supported on one side by a stack of cardboard. I’m going to pretend I never noticed that because I don’t want to address that issue. No thank you! This room is convenient to the kitchen though so it’s become a great place to store cleaning supplies.

The kitchen is pretty 1980’s builder basic. It works just fine. The appliances are newer and work great, a lovely benefit. You’ll notice the flooring switches back to sheet vinyl in here as well as in the laundry and powder rooms. It’s a bit crazy! The kitchen is kind of dark since there are no windows. We pretty much always have the lights on when we’re in here. Which is often true for any kitchen, I suppose, as you need lots of light to cook. There are three of the same white boob light in this room. This light repeats in our bedrooms, the bonus room, the hallways, etc. The builder clearly liked it (or it’s pricetag!) a lot.

When you reach the end of the long hall from the front door you look over the dining area and straight out the back slider. Usually we don’t display our handheld vacuum like this, but we pretty much owed it a golden throne after all the cleaning it did on the week we moved it! Those curtains are gone now. They made the room seem a lot darker. Because the back of the house faces east and has a few large leafy trees, the house is pretty dark overall. Optimal natural light inside comes between 10 am and noon… right when I’m never home. Whomp, whomp, whomp. Taking down the dark curtains allowed a lot more light to stream in and really lightened up the space. I’m considering replacing the curtains with white ones on brass rods hung higher and wider than these are, but I’m not completely sold on the idea of white curtains on white walls yet. And yes, I think I’m leaving the walls white since painting once now and again when we move out would be so much work! The white isn’t bad, just… white.

The main living space is actually pretty big, but unfortunately the same tenant who installed the LVT floors decided half of the living space should be a faux wood laminate (Are you drinking every time I mention faux wood laminate on this blog yet? You’ll be drunk soon, I promise!). It looks pretty decent, but it chops the space up. Boy, is the laminate easier to clean than that LVT though! Fewer cracks, smoother surface, my vacuum runs right over it. The living area has a big opening to the kitchen which allows us to chat with guests or each other while we cook. The bar height counter extends about 8 inches which would be barely enough to have people sitting there on stools. The window mirrors the slider doors and gives the space some symmetry.

Once you turn towards the right you can see how all the spaces open up to each other. The closer wall at the end of the kitchen is recessed about 2 feet from the other wall, randomly, making the closer half of the kitchen shorter than the half with the refrigerator. The laminate ends just under half way along that wall, but 1.5 feet to the right of it… it’s very strange. We’ve decided to permanently leave all these boxes here to cover up the transition. Kidding! Kidding! Sort of… Anywho, the third type of flooring on this floor is the carpet on the stairs. It’s original I think… and gross. The landlord is talking about replacing it with laminate down the line.

There’s a window in the stairwell. It faces north and is a bit lower than the half-wall that serves as a railing on the second floor. That half-wall (here on the right) thus blocks a lot of the light from streaming into the bonus room. Which is why the next few photos are so heavily edited!

At the top of the stairs is the bonus room! We have a small counter and another closet! I’m dubbing this closet the craft closet. I can’t wait to fill it with all sorts of paints and canvases and sewing things. The room is pretty big, so – as I said in the video – we plan on putting a futon bed and a desk in here. That huge, flat box is the futon frame. The faux wood laminate wood work capping the half wall is chipped slightly in the corner. Any ideas for hiding that which don’t involve paint?

If we turn towards the left, we get the little hall to my room. There’s another closet on the left which we’re using for linens and camping supplies; to the right is the door to the main bathroom. You can see old shower curtain rod in the foreground, which I removed pretty darn quickly and replaced with one from Target, whose box you can see in this same picture.

The bathroom was pretty basic when we moved in and I immediately removed the rod and replaced it, hanging up the shower curtain from the Berkeley Bungalow in the process. I’m not positive it will get to stay in here though. The gold of the curtain clashes with the blue and red flecked (purple) laminate counters. I’ve also tucked a kitty box by the toilet.
Finally, there’s my bedroom! My room gets a bit more light than the living area since it’s on the second story. You walk in and there are closets to the left side and an off center window on the wall in front of you. Since you see this view from the bonus room and it’s the first thing you see when you walk in the room, I will have to find a new place for the hamper and make this view something yummy instead.

When we first moved in, I slept on the futon mattress until the majority of my belongings came up from California. This part of the room is pretty blank. The vaulted ceiling makes the space seem much larger. It’s really a good sized space. Oh, and yes, that is an upside down clear storage box I used as a nightstand. And yes the futon is just in the middle of the room.

The wall across from what will be the bed wall has all the closets! Yay for tons of closet space! Maybe the hamper will even fit in there if I reorganize a bit. It’s a lot of closet directly across from the bed though, which is not exactly an ideal view (especially considering I’m bad at closing the doors!). The alternative would be to have the bed face the window, with the headboard against the wall where my phone charger is plugged in above. But as much as that view would be great, I much prefer the symmetry underneath the ceiling vault.

Because my roommate’s room is her private space and I won’t be sharing it on the blog, this concludes the house tour! Welcome to the Duplex! I can’t wait to share where we’re at now and all the little transformations I have planned for the future!



































